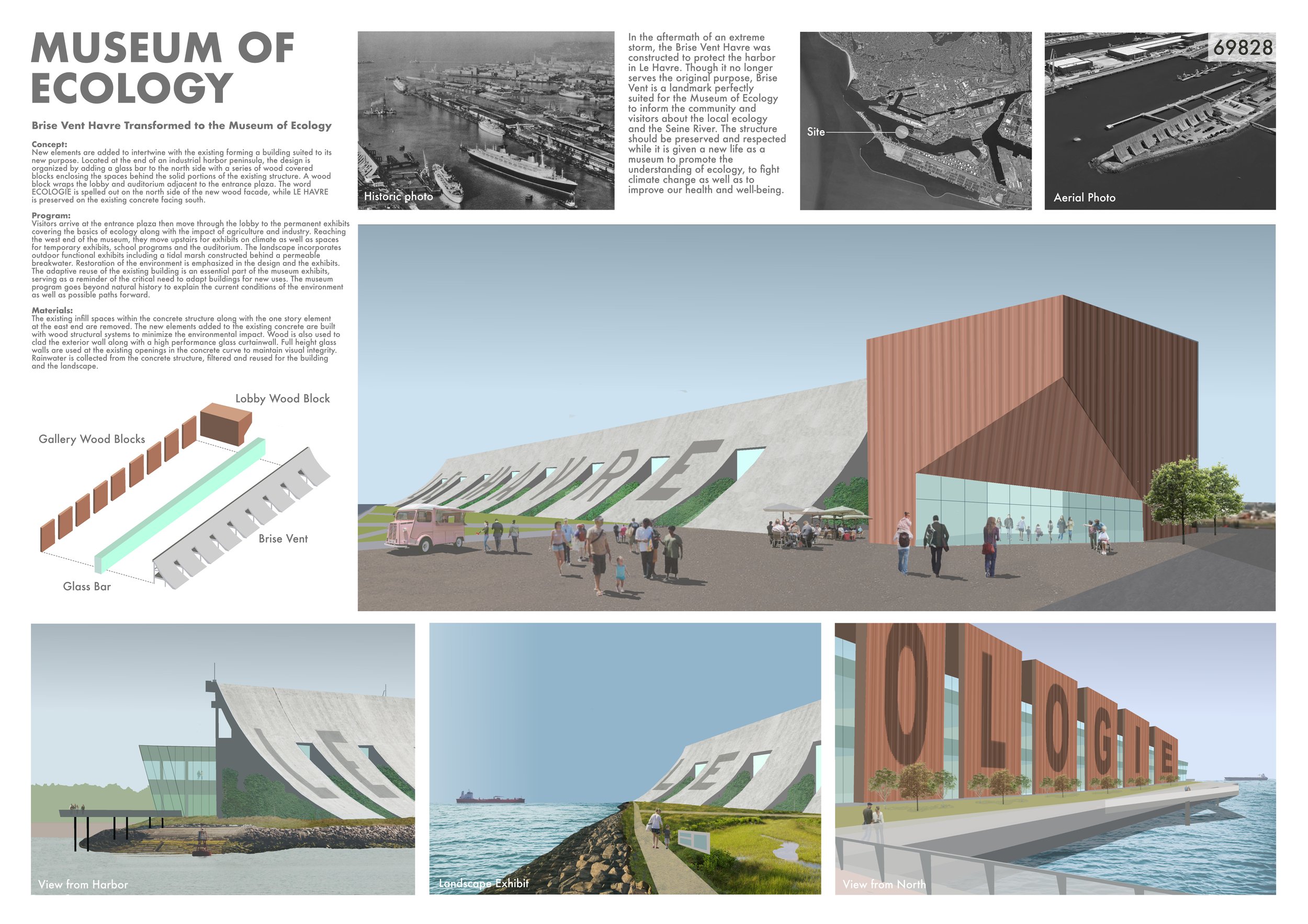Brise Vent Havre
In the aftermath of an extreme storm, the Brise Vent Havre was constructed to protect the harbor in Le Havre, France. Though it no longer serves the original purpose, Brise Vent is a landmark perfectly suited for the Museum of Ecology to inform the community and visitors about the local ecology and the Seine River. The structure should be preserved and respected while it is given a new life as a museum to promote the understanding of ecology, to fight climate change as well as to improve our health and well-being. This design was part of an open international competition.
Concept:
New elements are added to intertwine with the existing forming a building suited to its new purpose. Located at the end of an industrial harbor peninsula, the design is organized by adding a glass bar to the north side with a series of wood covered blocks enclosing the spaces behind the solid portions of the existing structure. A wood block wraps the lobby and auditorium adjacent to the entrance plaza. The word ECOLOGIE is spelled out on the north side of the new wood facade, while LE HAVRE is preserved on the existing concrete facing south.
Program:
Visitors arrive at the entrance plaza then move through the lobby to the permanent exhibits covering the basics of ecology along with the impact of agriculture and industry. Reaching the west end of the museum, they move upstairs for exhibits on climate as well as spaces for temporary exhibits, school programs and the auditorium. The landscape incorporates outdoor functional exhibits including a tidal marsh constructed behind a permeable breakwater. Restoration of the environment is emphasized in the design and the exhibits. The adaptive reuse of the existing building is an essential part of the museum exhibits, serving as a reminder of the critical need to adapt buildings for new uses. The museum program goes beyond natural history to explain the current conditions of the environment as well as possible paths forward.
Materials:
The existing infill spaces within the concrete structure along with the one story element at the east end are removed. The new elements added to the existing concrete are built with wood structural systems to minimize the environmental impact. Wood is also used to clad the exterior wall along with a high performance glass curtainwall. Full height glass walls are used at the existing openings in the concrete curve to maintain visual integrity. Rainwater is collected from the concrete structure, filtered and reused for the building and the landscape.




